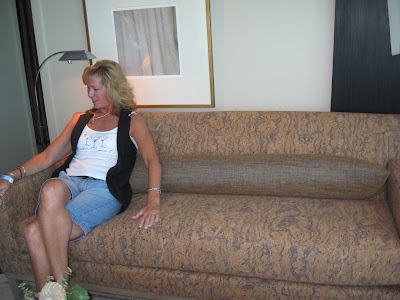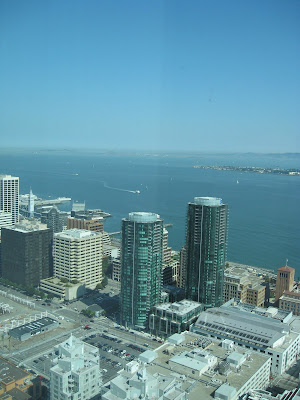
 It was elegant, cozy and just what we were looking for...someplace we could chat and catch up. So with the piano playing in the background we found a table and sat down. I pulled my chair up to the table and glanced next to us as the tables were really close together. Imagine my surprise when I recognized k.d. Lang with two friends not four feet away. After some whispered discussion, we decided it truly was her. All three of us love her voice and felt like we had truly ended up exactly in the right place at the right time! Her music was our soundtrack for the rest of the weekend. What a way to begin Sisters 2009.
It was elegant, cozy and just what we were looking for...someplace we could chat and catch up. So with the piano playing in the background we found a table and sat down. I pulled my chair up to the table and glanced next to us as the tables were really close together. Imagine my surprise when I recognized k.d. Lang with two friends not four feet away. After some whispered discussion, we decided it truly was her. All three of us love her voice and felt like we had truly ended up exactly in the right place at the right time! Her music was our soundtrack for the rest of the weekend. What a way to begin Sisters 2009.One of the things I had on my "to do" list while in San Francisco was to visit an ongoing Designer's Showcase at One Rincon Hill called Design Above All. The sisters were game so on Saturday morning our first stop was to the South of Market (SoMa) district. Design Above All is in collaboration with the San Francisco Design Center and involved four designers each showcasing a condominium on the 53rd floor of this beautiful urban building. Each designer was given a client scenario and a budget to work within.

This is one view looking across the Bay Bridge toward Oakland
The units were all approximately 2000 sf. with three bedrooms and two baths. Two designers changed the floorplans and reconfigured rooms and two worked within the original layout. Most designer showhouses are traditionally one large home where a designer is assigned a specific room or area. It was very interesting to see what each of the designers did with a whole living space. And let me tell you, this is no ordinary living space. You cannot implement a design plan without taking into consideration the views...they were unparalleled and breathtakingliy beautiful on the clear blue sky day that we were there. I think the view would be equally as stunning with the fog or a storm coming in over the Golden Gate Bridge.

From their website www.onerinconhill.com
As a designer, a huge challenge would be in softening the impact of all that glass but still enhancing those views.
One Rincon Hill is a 64-story building with a weather beacon at the top. It is the first in the Bay Area and stands on the same site as the old Bank of America clock tower (prior to 1993 it was the Union 76 building). Natives and visitors alike can look to the tower for the local weather forecast. Building amenities include 24 hour doorman, concierge, full service valet parking, club-quality professionally equipped fitness center with steam rooms and showers, spacious hospitality room with high-definition DVD theater and catering kitchen for hosting gatherings, full-size outdoor pool with beautifully landscape garden desk, gourmet barbeque area, and reflecting pool with infinity edge. This is not just a building to live in but a complete living experience.
If it is not your style but you would just like to take a peak from the 53rd floor of a high rise condominium, pretend for a moment what it might be like as you look at the pictures below. We had a great time going through each unit, picking our favorite rooms and views. It's only an elevator ride away to a completely different lifestyle...enjoy!
These first images were by Leslie Bamburg of design firm Labexperiment. Her project description was for a single Google executive. He enjoys computer games and skateboards but also has a refined taste in wine, food and culture.

Kitchen with bridge view

Notice the bar stools...they had stormtrooper backsides on them

Master bath with beautiful mosaic tile...it was quite large.
 Master bedroom with a padded wall behind the bed
Master bedroom with a padded wall behind the bedstenciled with a crab...not quite sure about that!

I took this picture which shows a closeup. I do love the color scheme...the headboard and the
orange throw add a nice warmth to the cool grays.

Beautiful sofa and pillows that face the fireplace.

This chandelier was exquisite Swavroski Crystals. Imagine dining at night with the crystals
overhead and the twinkling lights of the city out the windows.

We all loved this bathroom. The mirror is actually a modern contrast to the console and sink.

Walls were moved to create the entryway...using the large mirror expands the space .


The fourth unit was done by Donald Joseph Inc., designers Donald Fugina and Karen Calija. The project description "incorporates modern organic sophistication...characterized by beautiful finishes and furnishings..." It had a "Creative Room" with a floating glass desk and a walk-in closet that held the owner's guitar collection.
One of the most exquisite rooms was the master bedroom with the floating backlit hand-blown glass panel headboard.

These pictures do not do it justice!
 This unit truly was about using natural elements...My sister Kelly and I want to recreate
This unit truly was about using natural elements...My sister Kelly and I want to recreate
 My beautiful sister Patti sitting on a cork couch...really! It was soft as butter!!
My beautiful sister Patti sitting on a cork couch...really! It was soft as butter!!Sept. 19-November 1, 2009
Each of these units is $3.4 - 3.6 million and that's why they call it a million dollar view. They are totally furnished as you see them...move -in ready! Want to make an offer?














1 comment:
Hello there, one of these days when you have some extra time (who does?) stop in and say hello to me.
How wonderful that you and your sisters can get together each year for a special time with each other. Thank you for sharing your beautiful photos. Yes, I hope to use the branches behind the bed idea too! With that storm we had a month ago my birch trees dropped a lot of branches. I have used some in my iron urns and might try
another project with them. I will not be in my store all of this week. My daughter and her husband are visiting us. You have a nice week. sandi
Post a Comment